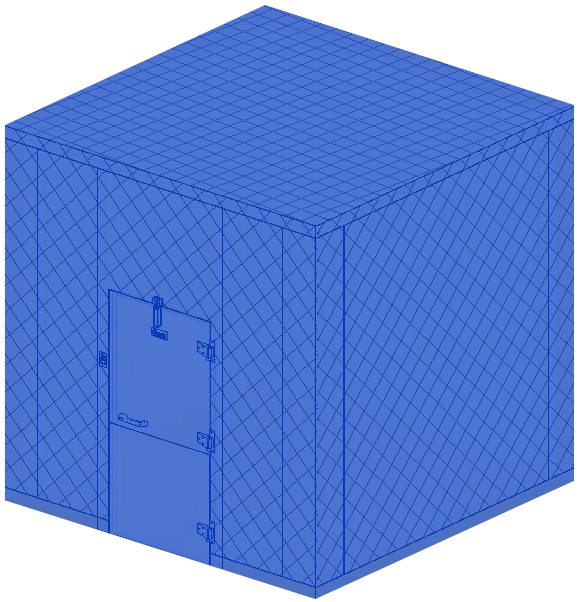


Arctic Revit Family
Download Files



Arctic Revit Family
Download Files
Important Information:
- The family was created to be used as a “whole” or “one unit.” Please do not use its components individually, or edit the Revit family as you will lose some of the parameters.
- The main Revit family is a generic one, to allow cuts and cross-sections. The door is a nested family within the generic family categorized as specialty equipment, so it shows up in your equipment list.
- The family covers all square and rectangular boxes. If you have custom requirements, please let us know and our engineering team can create it for you.
- The door has additional details for the walk-in, including manufacturer numbers, and electrical information.
Important Information:
- The family was created to be used as a “whole” or “one unit.” Please do not use its components individually, or edit the Revit family as you will lose some of the parameters.
- The main Revit family is a generic one, to allow cuts and cross-sections. The door is a nested family within the generic family categorized as specialty equipment, so it shows up in your equipment list.
- The family covers all square and rectangular boxes. If you have custom requirements, please let us know and our engineering team can create it for you.
- The door has additional details for the walk-in, including manufacturer numbers, and electrical information.
